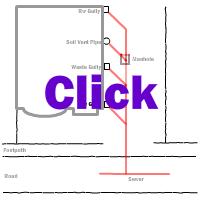DrainDomain.Com - The Free Drainage Advice Site

Typical Domestic Drainage System Layout PlansThe following diagrams are fairly typical of drainage systems found within the UK and they will help in the explanation of system ownership and where the responsibility starts or ends for the homeowner, they are not however definitive as there are so many variations with many of these systems being installed prior to current building control guidelines. Drainage system drawings are usually colour coded, red for foul/combined and blue for storm water however as we are all friends here i have deviated slightly on some of the drawings to emphasise ownership. As from October 2011some of the information below will no longer be relevant if the proposed drainage transfer takes place, i will update the page nearer to the time should Defra, the water companies and the government decide if and how the transfer proceeds. Private Combined Drainage System Drawing
The image to the left shows a privately owned combined drainage system, that is a system that has both foul and storm water running through it. The owner of the property is responsible for the drainage system up to the connection onto the Local Authority sewer within the road, so any defects beneath the footpath and road prior to the connection onto the sewer would be dealt with by the homeowner or there insurers Private Foul & Storm Drainage Systems Drawing
Whether you have a combined system or two separate systems will depend on your location and the age of your property, it is not uncommon to find storm water gullies running directly to a soak-away given the correct ground conditions or to a local brook, culvert or land drainage system. Private Drainage System On Neighbours Property
If there is a defect to the rear of No5 but upstream of MH2, it would be down to No3 to carry out the necessary works. Even though the defect is on the land of No5 the defective section of the drain would be used solely by No3. Private Shared Drainage System Drawing
The branch lines shown in Red are private to No3, those in green are private to No5. The shared section shown in Blue is the equal responsibility of the two properties as they both use it up to the Local Authority Sewer within the road. However if the two properties pre-date October 1937 then things are a little different, read on ....................... Section 24 Drainage System Drawing
As the image to the left shows the twp properties still have their separate privately owned branch lines, however where the two private systems meet it becomes a rateable service and the responsibility of the Local Authority or their appointed sewerage undertaker. The last two drawings currently apply, however this could change in April 2011, read more here Riparian Drainage Drawing
Basically if you have a water course culverted or not passing through your boundaries you are responsible for its maintenance from pont A to point B, whether you derive any benefit from it or not.
|


